Five Senses
ARCHITECTURE STUDIO 2A
2022
The building hosts two architectural programs - an educational centre for the blind and a bakery. Both systems create a symbiotic relationship that is revealed when they are broken down to their cores; the use of the five senses, most notably through hands.
The blind use their hands for communication to understand textures and scale. Bakers use their hands to knead dough, a sensed-based feedback loop system, to 'know' when it is appropriately ready for baking. This moldable, interactive and communicational aspect through the senses became the central concept of the design's approach.
The design of the building explores how the five senses can navigate individuals, most notably the visually impaired, throughout the building by using the bakery's output of sound, smell and temperature. These senses contribute to the navigation through space, direction and time without the dominance of sight.
The senses are amplified through openings on each level, allowing sound and smell to seep through the sides. Using these with the familiarity of routine, individuals will be able to detect the bakery's sound of systematic and repeated baking, and its consequent smell and temperature, to determine different times of the day and what direction they are facing.
The texture explored throughout the building is used to distinguish levels, specific areas and appropriate uses. This reflects the contrasting feeling of bread's hard crust and soft inside which were created by a moldable dough.
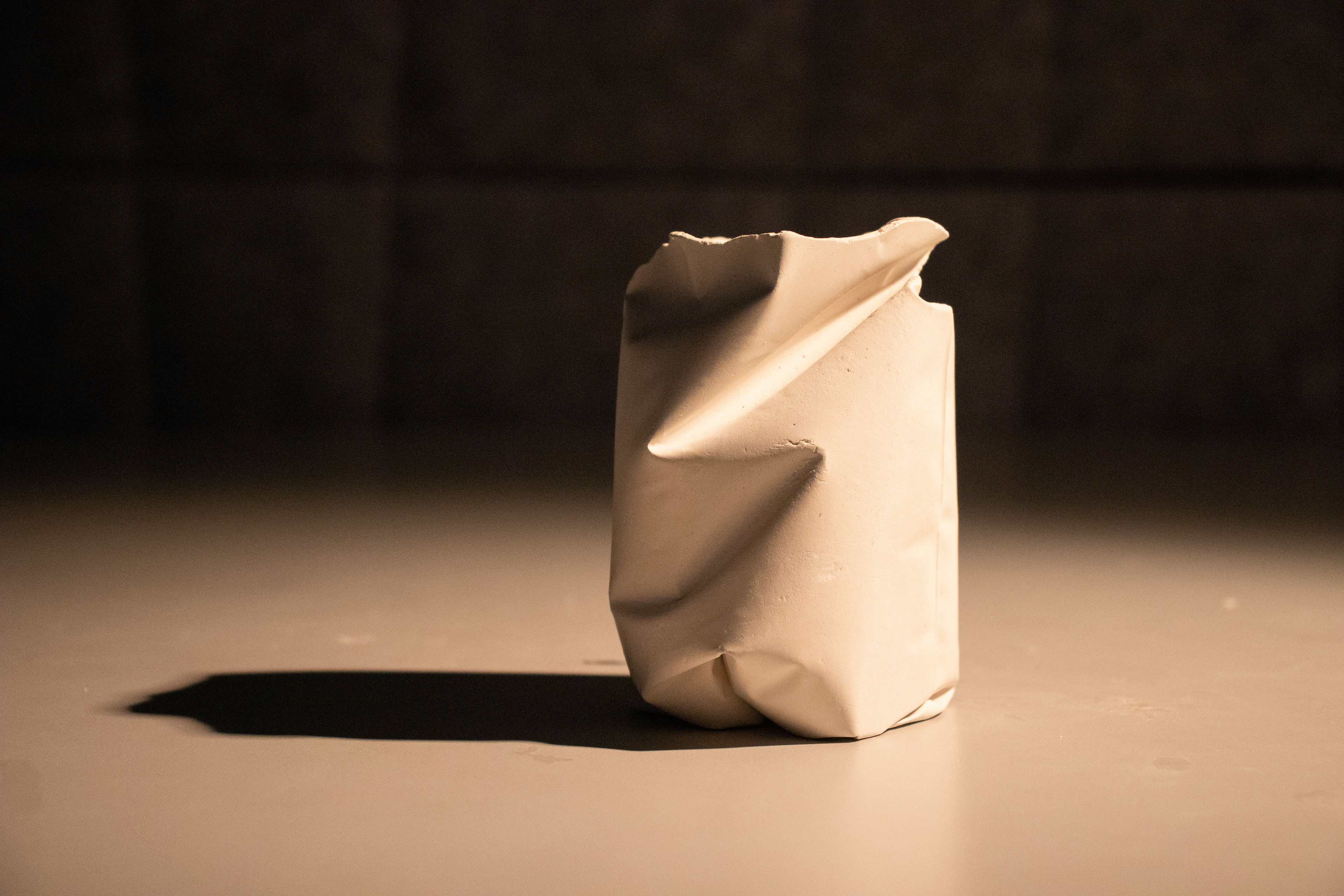
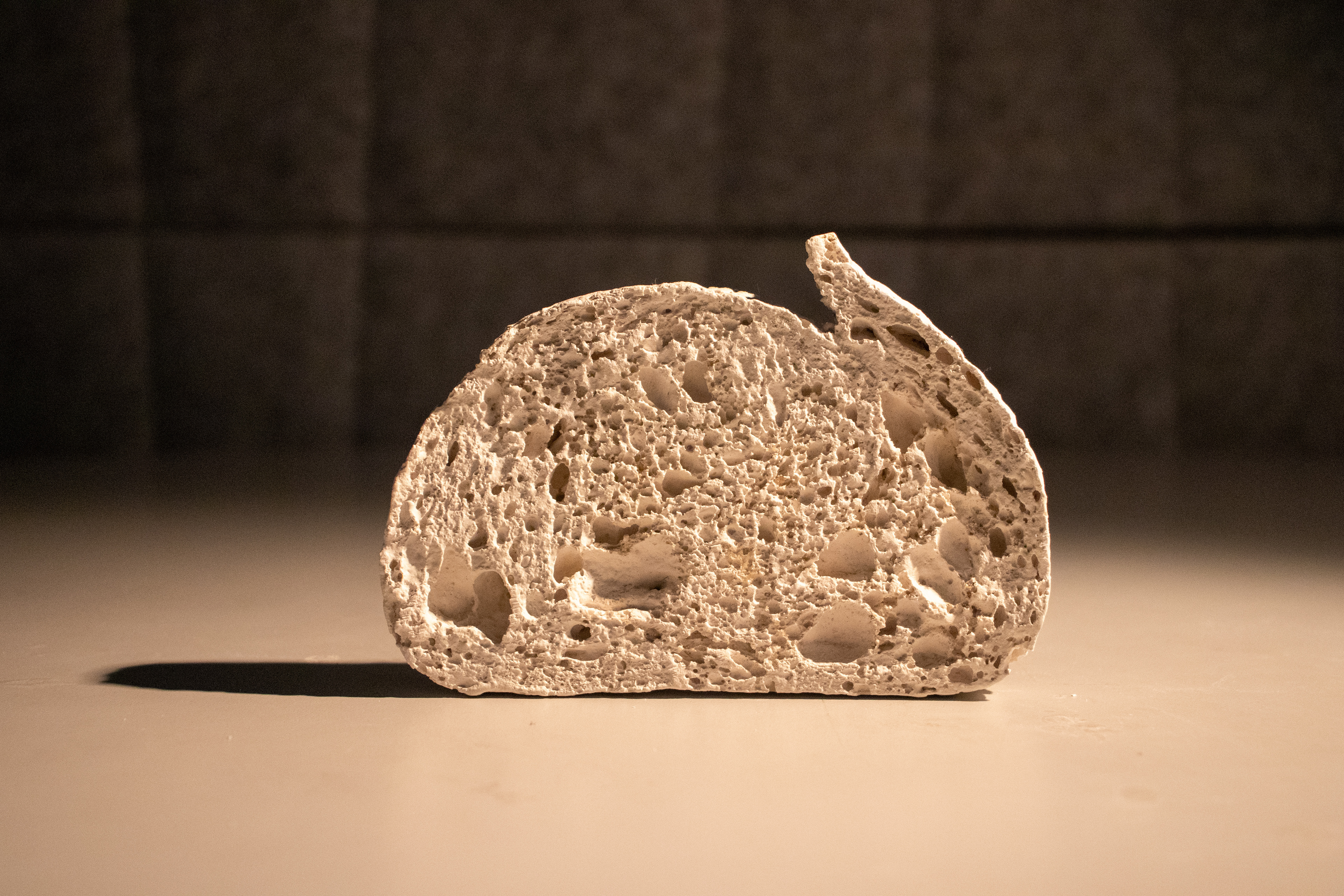
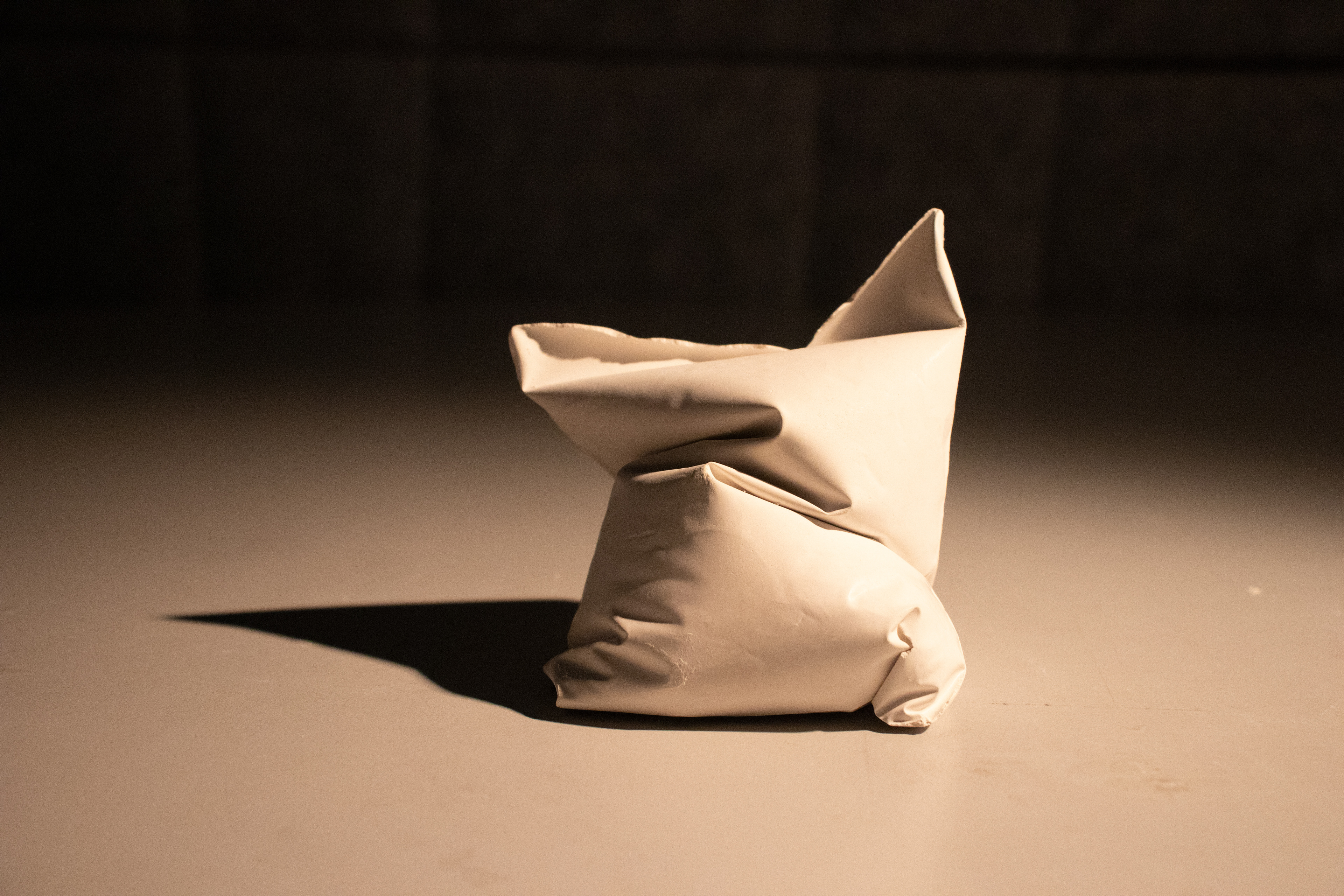
PLANS
GROUND LEVEL
LEVEL 2
LEVEL 3
LEVEL 4
LEVEL 5
MODELS
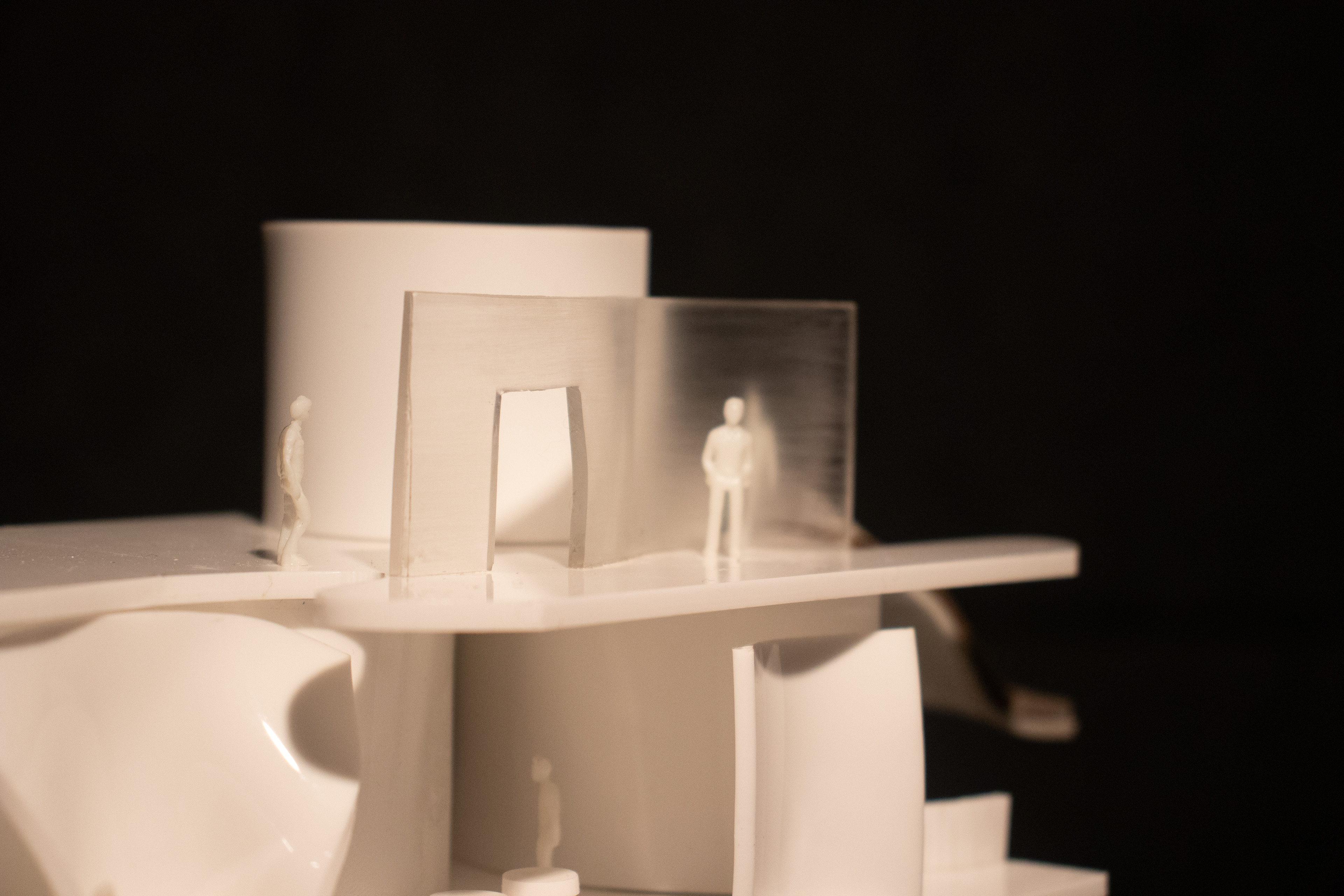
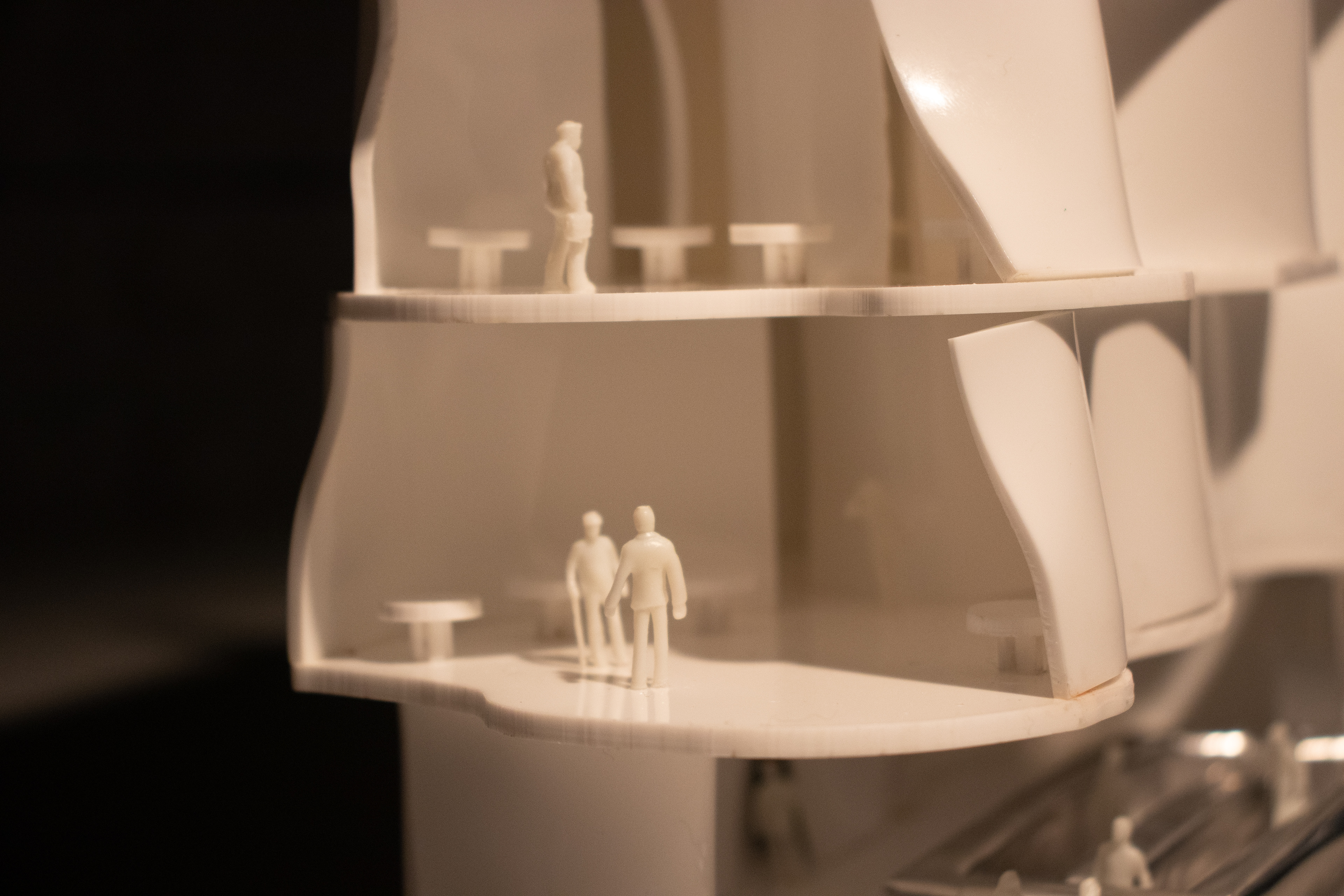
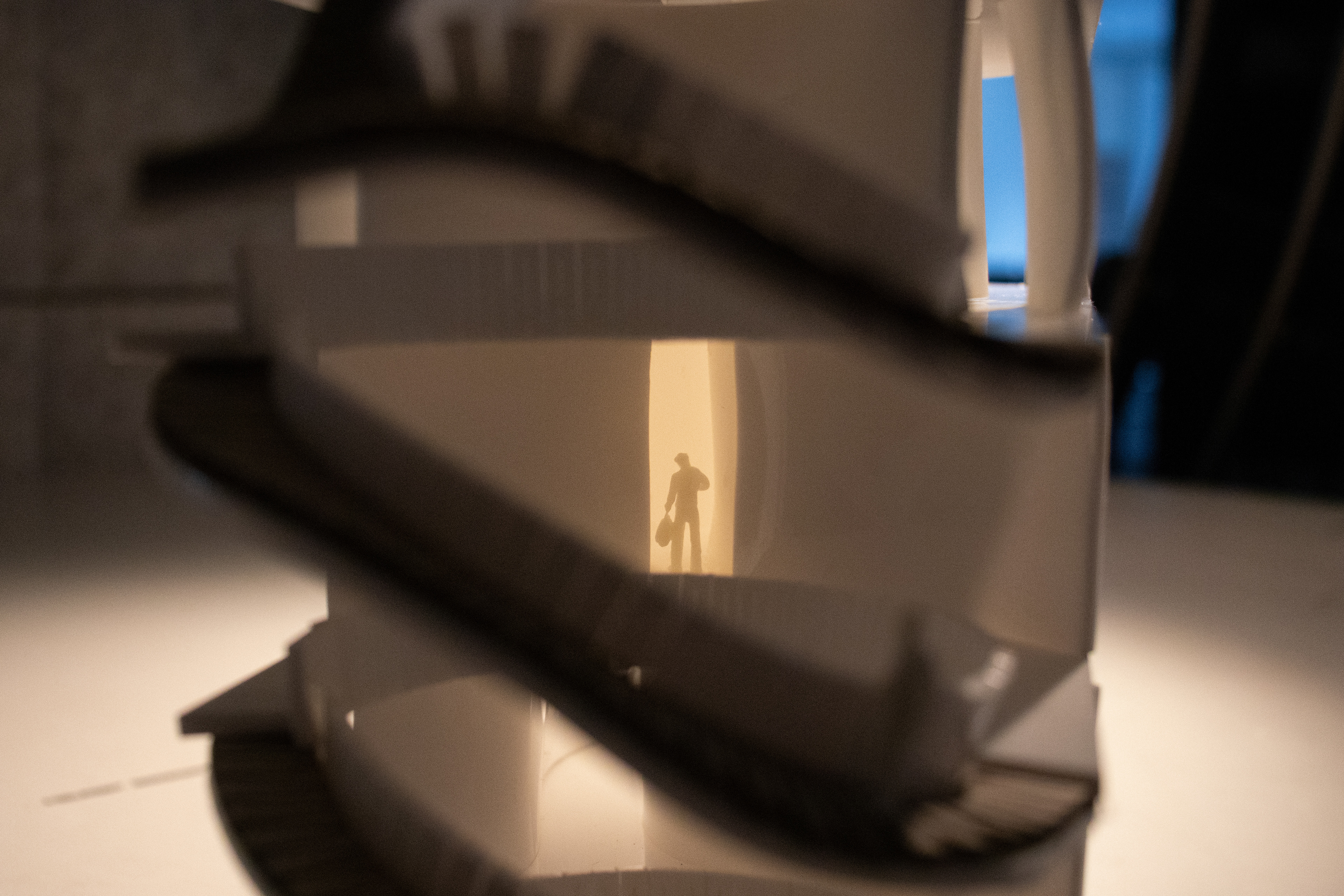
RENDERS
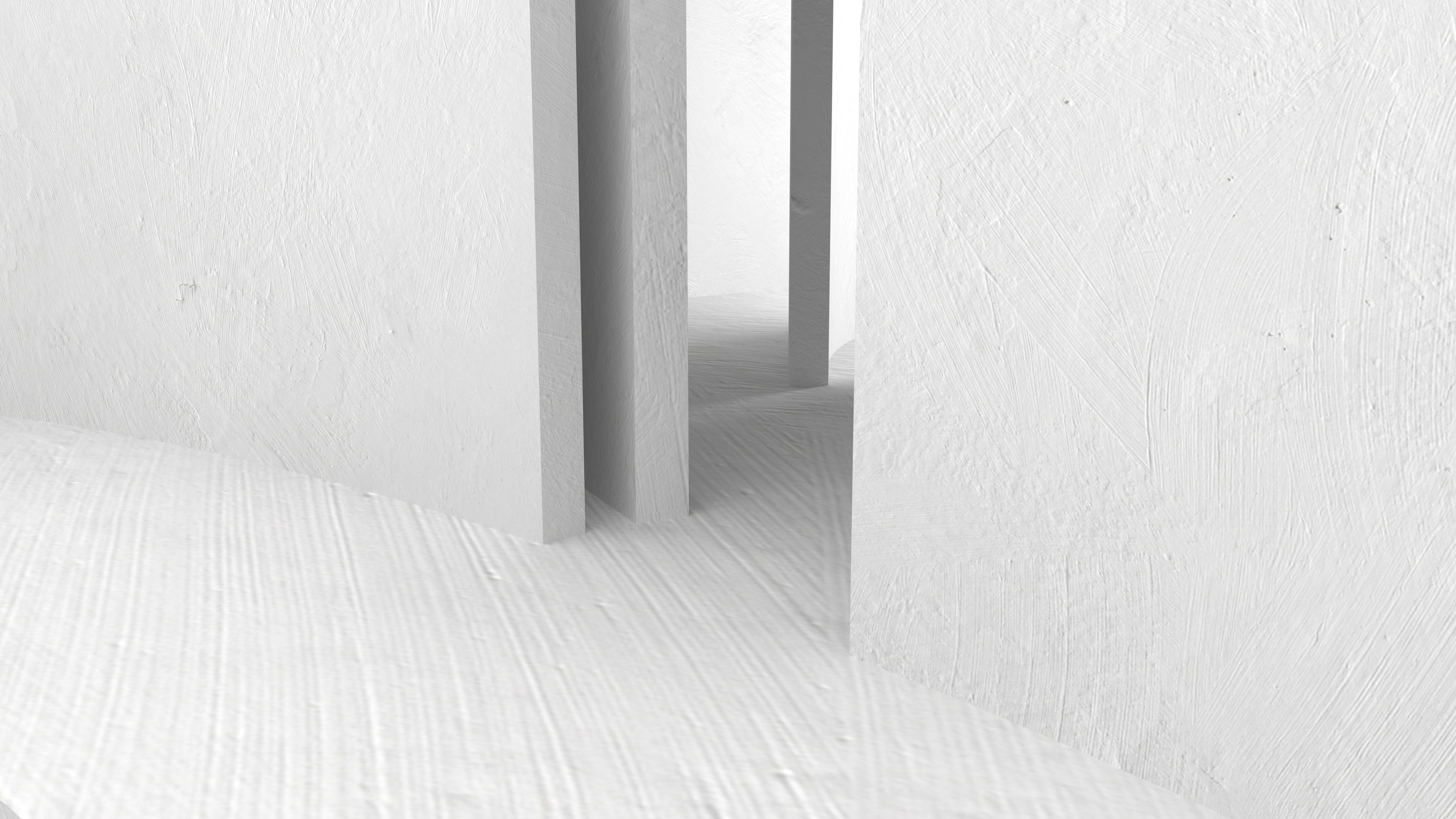
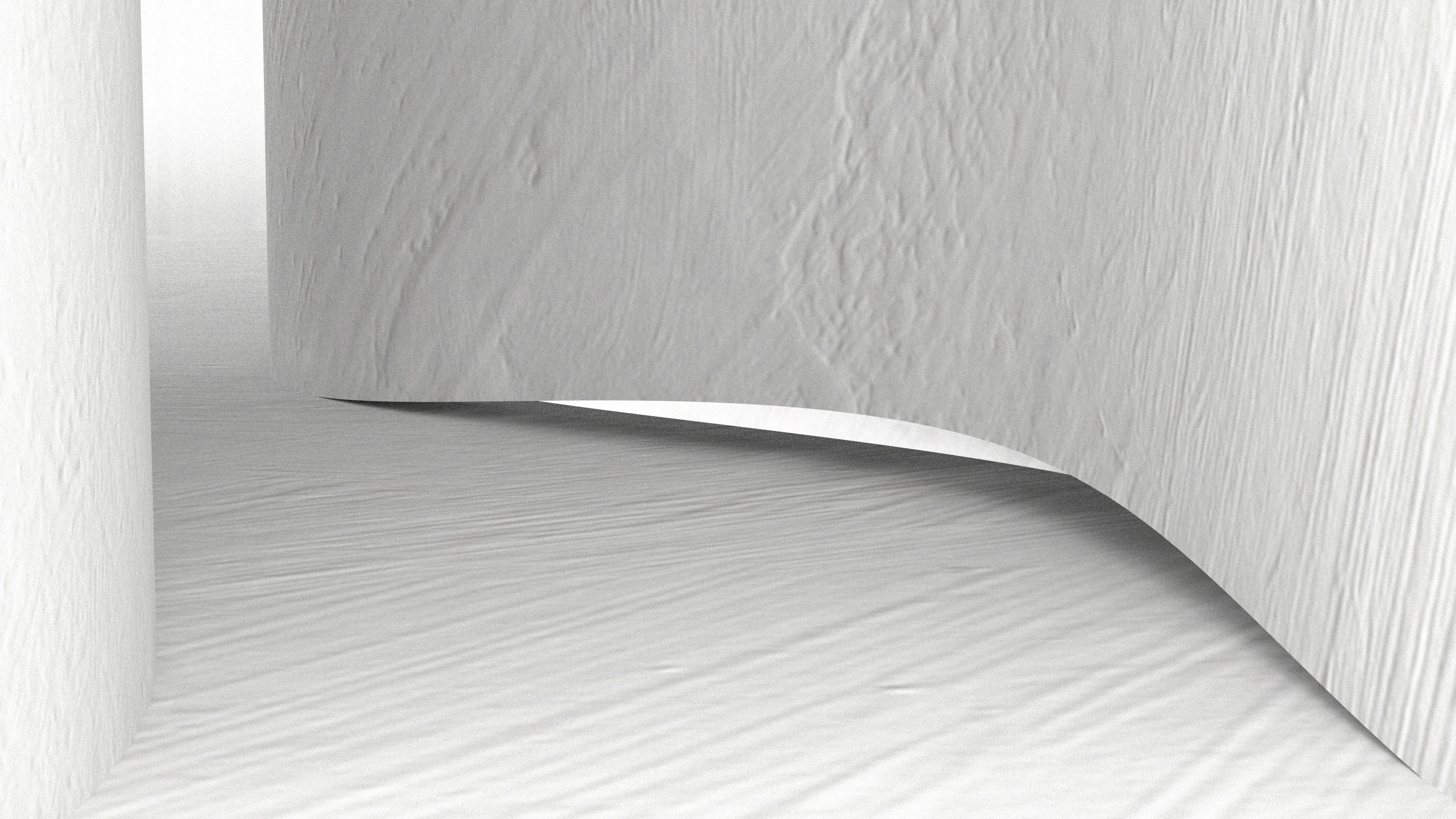
DESIGN BOOK