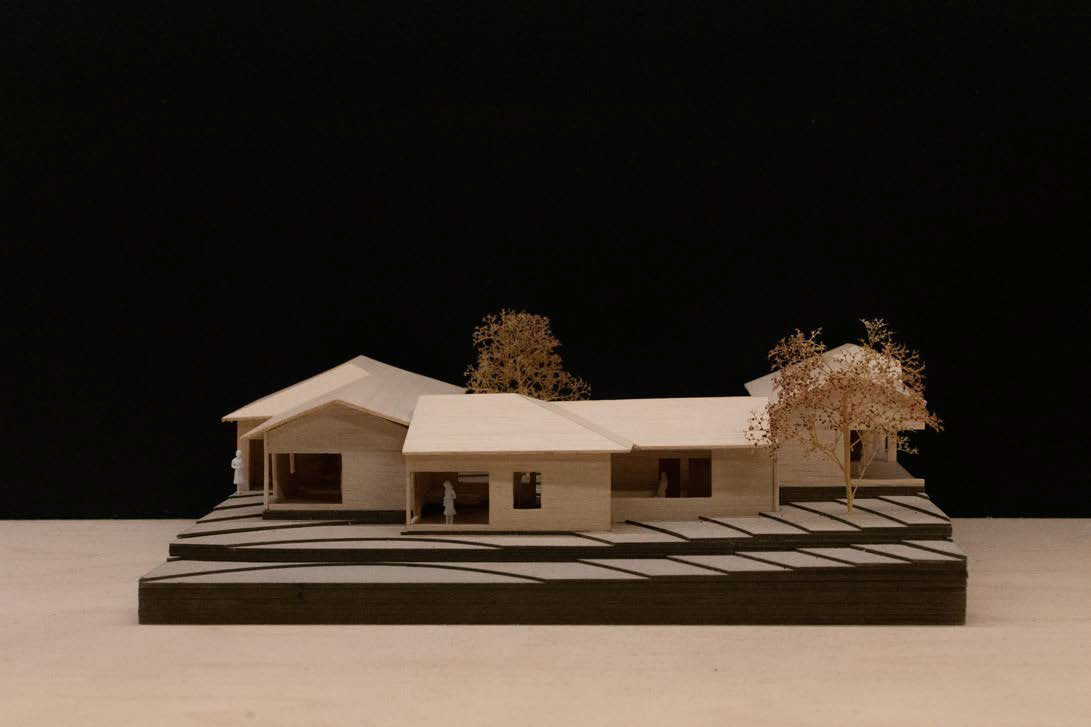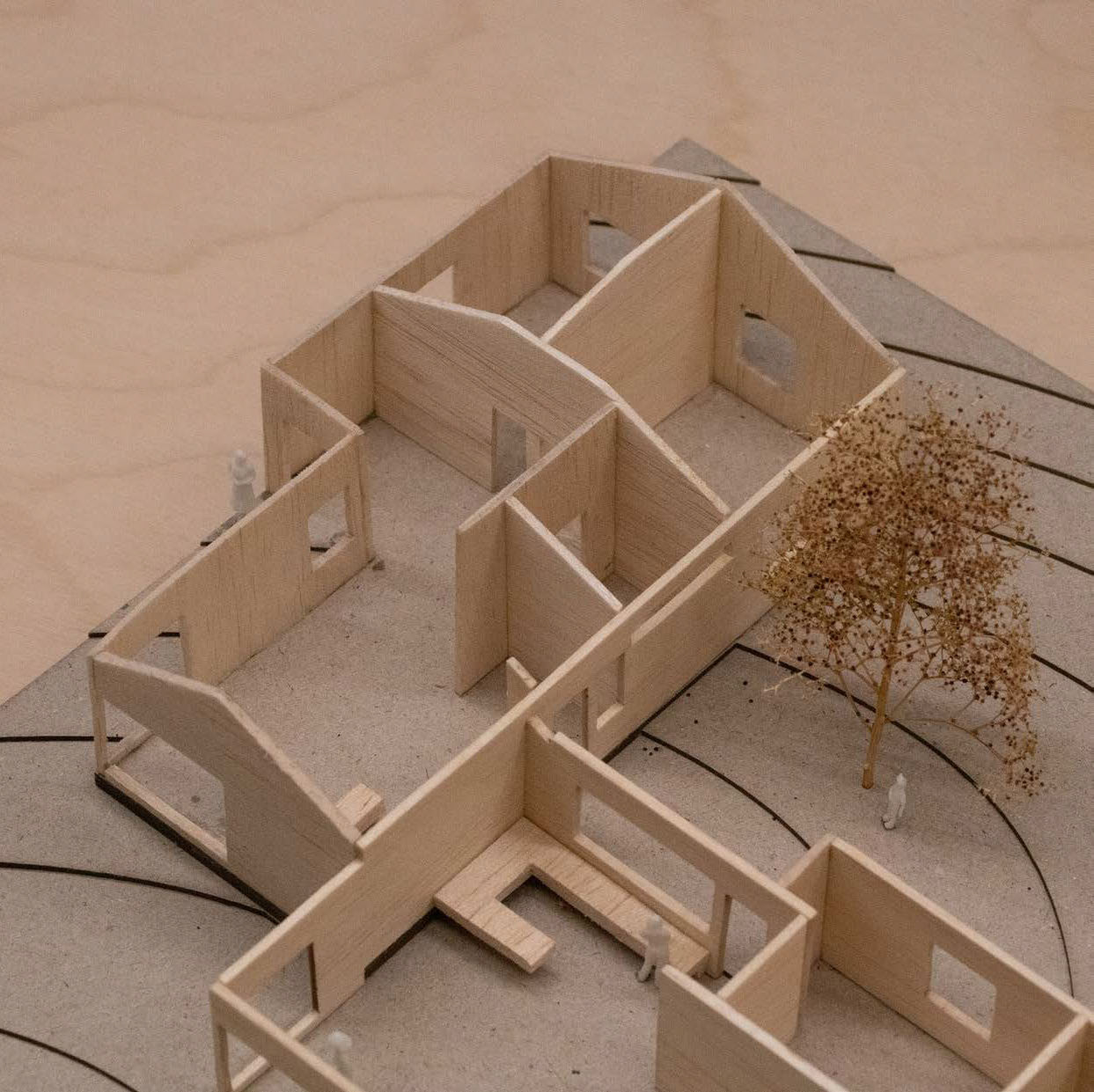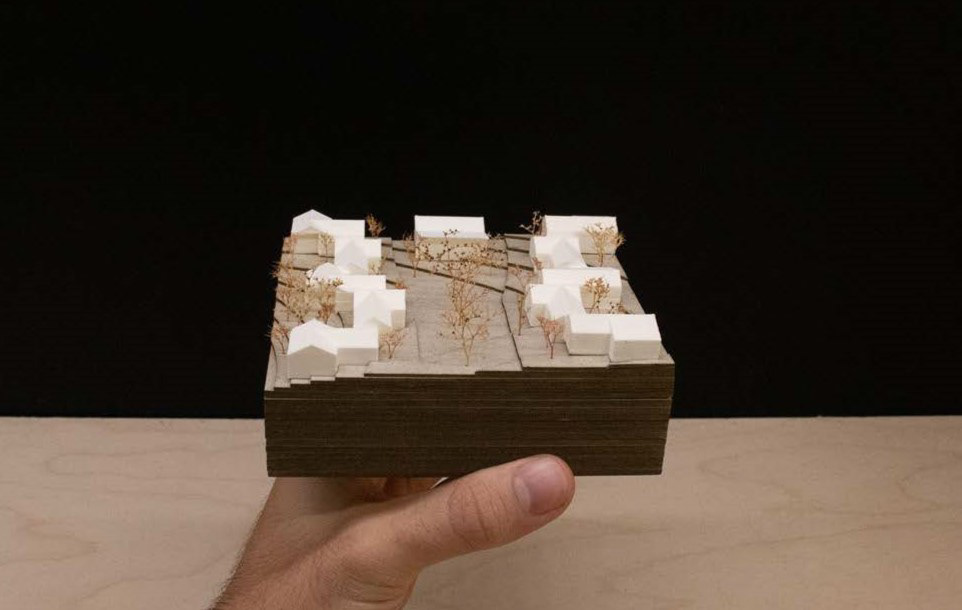Hobart Women’s Shelter
ARCHITECTURE STUDIO 2B
2022
The design for the medium-density housing project in Hobart is driven by a deep understanding of the urgent needs of women and children facing homelessness. The architecture prioritises principles such as identity, connection, flexibility, and well-being.
Residents are empowered to personalise their spaces, fostering a sense of identity and pride through elements like furniture and decoration. The design strategically places areas for convenience and safety, emphasizing the importance of the mother-child connection.
The result is not just shelter but a thoughtfully crafted environment that empowers women and children, addressing safety, privacy, flexibility, and sustainability. The design goes beyond meeting immediate housing needs, contributing to the holistic well-being of its inhabitants.



PLANS
ROOF PLAN
SITE PLAN
SECTION
PLAN 1
PLAN 2
DESIGN BOOK